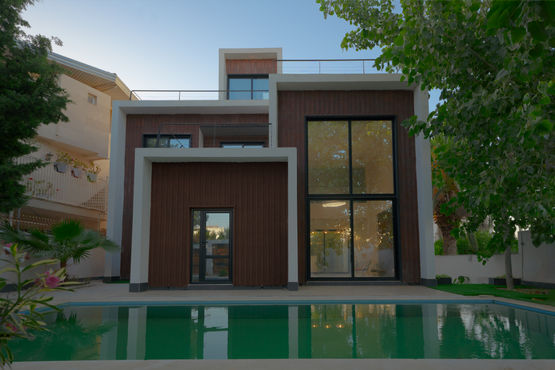Cube House
Category:
Residential
Year:
2020
Area:
280 m²
Project Lead:
Radman Davanloo
Location:
Sari, Iran
The cube house is located beside the Caspian Sea with about 300-meter distance. Having the view of the sea in the north side and a lake in the south side was One of the priorities in designing. Thus, despite the common steep ceiling of the houses in the north of Iran, the mass of the house is cubic in order to use the roof as a place to enjoy from the fabulous view of the nature around. Moreover, roofs are designed in various levels not only to enjoy from different views in each level but also to provide spaces with diverse functions which are situated under different levels.
There were several trees existed in the site. Hence, spaces in the site were located so that we could preserve the trees and use their shadows. Furthermore, as in height axis that we have different levels in x axis the spaces are back and forth. For instance, the kitchen is sticked out from the volume towards the pool and the entrance is gone back in order to have the best accessibility to the house. Overall, the house is consisted of 4 cubes which are separated from each-other by white frames.
/














